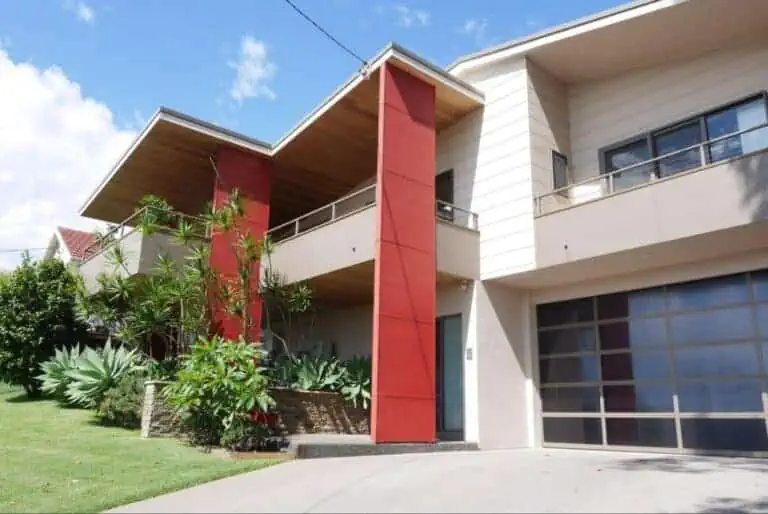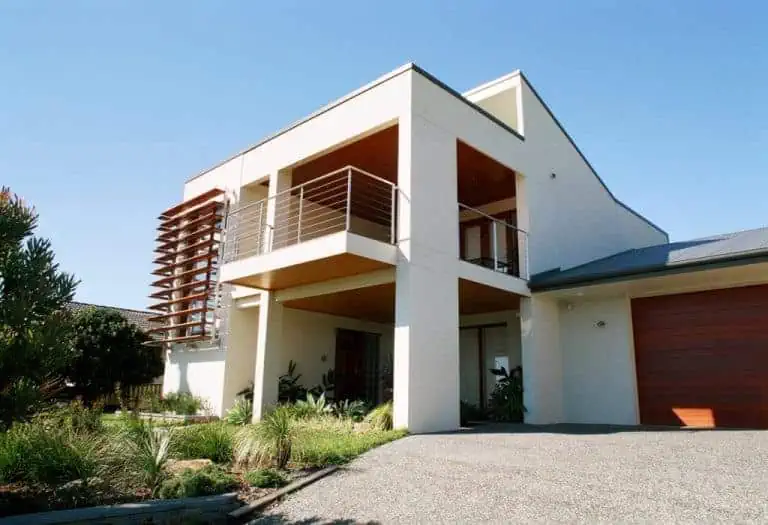Designed as a series of connected pavilions, each wing forms against a central landscaped courtyard. This arrangement offers excellent ventilation and solar access for the spaces within each pavilion.
A double garage is connected to the main residence by a covered link, which assists in defining the main entry.











