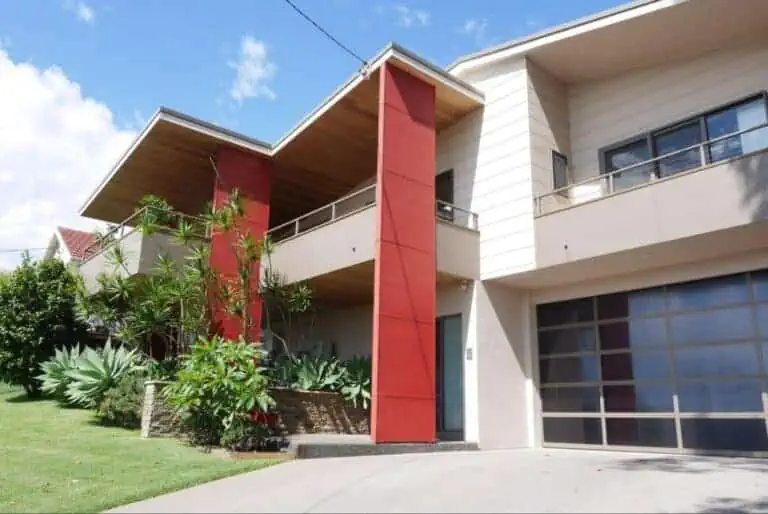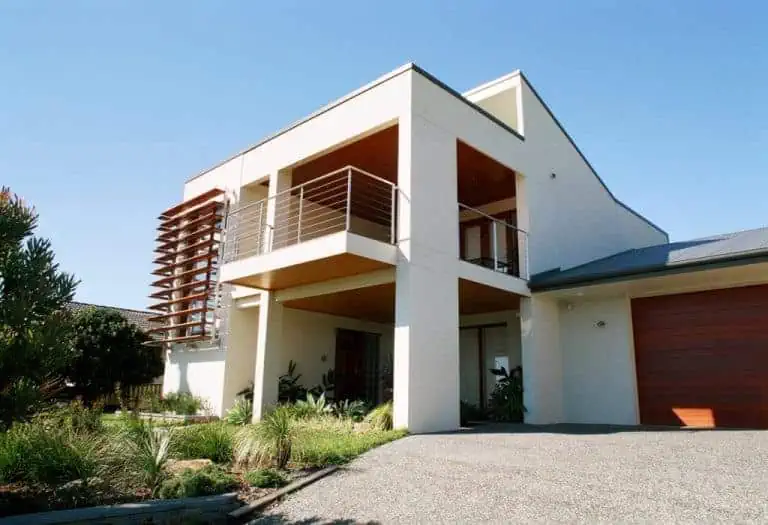Stage 1 included a two storey classroom building links to existing buildings and encloses a new courtyard. The large steel framed shelter opens onto the courtyard providing weather protection with generous natural light.
Stage 2 included a Multi-purpose Hall, Classroom Wing, Library extension and additions to Staff buildings completed the School’s expansion to include Years 11 and 12.








